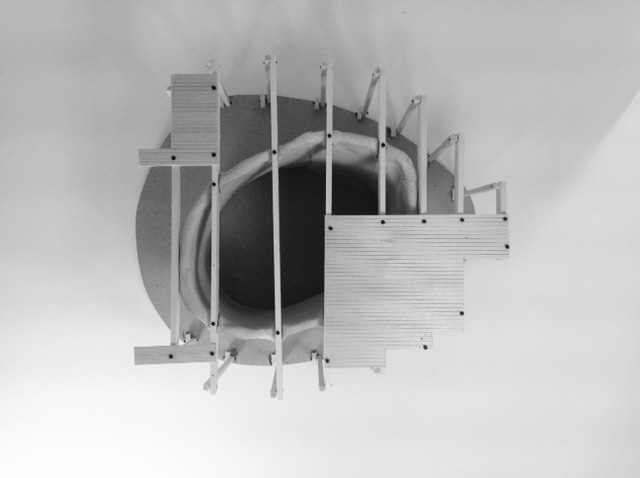
Tessellation Pavilion
The pavilion stands as a deliberate counterpoint to the Reconciliation Chapel (Kapelle der Versöhnung), offering a space of reflection that complements yet challenges the narrative of the site. Its garden is composed of twelve interlocking triangles, carefully oriented to form a solemn procession that leads visitors toward the chapel.
An elevated walkway and an underground passage frame distinct perspectives of the surrounding landscape, creating a dialogue between earth and sky, concealment and revelation. These spatial sequences are not only architectural devices but acts of remembrance—reminders that war leaves traces both visible and buried.
As with all war memorial architecture, the design carries significance beyond form: it transforms space into a vessel for memory, grief, and reconciliation. It acknowledges the weight of history while offering a path forward, where architecture becomes a medium for collective reflection and the honoring of those who came before.chapel case study done in collaboration with:
Andre Kott, Steven Chen (Yuchuan), & Erin Kirkland.
Reconciliation Chapel
Floor Plan
Bernauer Straße . Berlin . GermanyThe Tessellation Pavilion is situated at a historically charged location—adjacent to the former Berlin Wall and on the ground of a once-divided city. This context was central to the design concept, embedding the project within layers of memory and transformation.
At the heart of the site stands the Reconciliation Chapel, constructed atop the remains of a neo-Gothic church destroyed during the war. Its rammed-earth walls, built with fragments of the original church, embody both loss and renewal, bridging the past with a contemporary vision of peace.
Here, architecture becomes a narrative medium—telling the story of division and reconciliation, of destruction and rebirth—while framing a future shaped by memory and reflection.
sketch model



The Tessellation Pavilion is conceived as a spatial reflection of conflict and reconciliation. Its fragmented geometry represents the chaos of war, shaping a fractured topography that guides visitors through meandering paths and raised garden beds.
Key programmatic elements—the amphitheater, a bunker-like underground passage, and stepped terrace seating—are strategically oriented toward the Reconciliation Chapel. This alignment creates both a visual and symbolic dialogue with the chapel, reinforcing its role as the site’s spiritual anchor.
The pavilion is also designed to stimulate public life. By integrating landscape architecture with contemplative space, the project transforms a place marked by division into a shared environment of gathering, reflection, and renewal.

cross-section



















