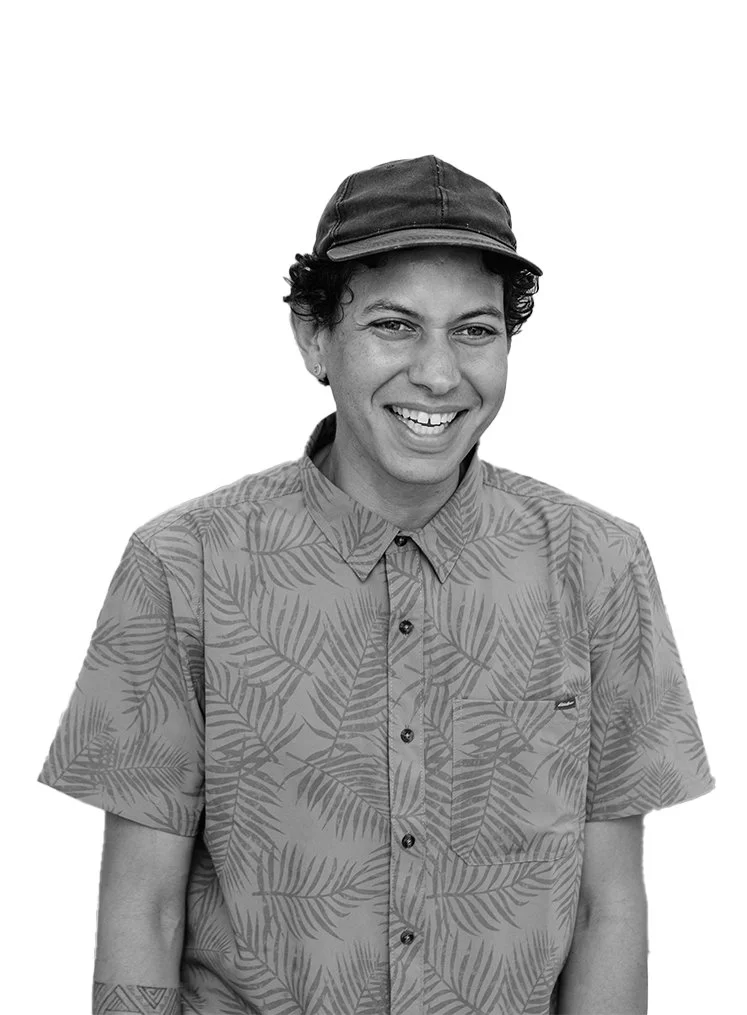Thomas Schreiber Costa:
Professional Experience
Turner Fleischer Architects, Toronto (2021–2025) – Intermediate Designer in Site Development & Residential Department; worked on mid- to high-rise residential projects from planning to construction; BIM coordination, code compliance, consultant collaboration, sustainable design, and client/municipal approvals.
Arundel Design, Toronto (2019–Present) – Freelance Designer for small-scale residential and renovation projects, emphasizing reclaimed materials and passive strategies.
Arundel Contracting Ltd., Georgetown (2011–2020) – General Contractor, Carpenter Apprentice & Design Consultant; hands-on construction experience with framing, finishing, and collaboration with architects, engineers, and trades.
Root Architecture Inc., Dartmouth (2017–2018) – Intern & LEED Liaison; assisted with Parks Canada projects, tender packages, and LEED certification research.
Coastal Studio, Chéticamp (2015) – Student Intern & Designer; contributed to a design-build pavilion project and community-focused architecture/landscape work.
MMC Architects, Toronto (2014) – Intern & Drafter; produced CAD drawings and coordinated construction documents for large-scale retail projects.
Laser Arquitetura, Belém, Brazil (2009–2011) – Junior Designer & Project Coordinator for commercial and residential developments.
SHW Group, Houston, USA (2009) – Student Intern supporting design team with drafting and presentation materials for education projects.
Education
Master of Architecture – Dalhousie University (2020)
Bachelor of Environmental Design – Dalhousie University (2015)
Architectural Technology – George Brown College (2013)
Architectural Technician – Algonquin College (2012)
Architecture & Urbanism (incomplete) – Amazon University, Brazil (2009–2011)
Publication
Advocation for Natural Resources: Empowering the Riverine Communities of the Amazon through Landscape Architecture
My compass points toward architecture—
A practice rooted in precision, responsibility, and imagination.
A practice that can bring people, resources, and ideas together to shape spaces that endure, inspire, and sustain.
Volunteer Experience
Ride to Conquer Cancer – The Princess Margaret
Evergreen Brick Works – Future Cities Summit
Dalhousie University – DASA, Loaded Ladle, Free Lab
Professional Memberships
Ontario Association of Architects – Intern Architect Member
Toronto Society of Architects
Architectural Conservancy Ontario
Skills
Software: AutoCAD, Revit/BIM, SketchUp, Adobe Creative Suite, ArcGIS, MS Office
Expertise: Design development, construction documentation, system integration
Strong knowledge of Ontario Building Code, zoning bylaws, project delivery
Languages: English (fluent), Portuguese (fluent), Spanish (basic)
BIO
With over 10 years of experience in public and private project delivery, I bring a balance of efficiency, creativity, and collaboration to every design process. My work is driven by a passion for the sustainable use of resources and a deep curiosity about integrating systems within the AEC industry.
I am particularly focused on passive design strategies and pragmatic solutions that benefit partners, stakeholders, clients, end-users, and the built environment as a whole. At the core of my practice is a commitment to thoughtful, resource-conscious design that bridges technical precision with environmental responsibility.

